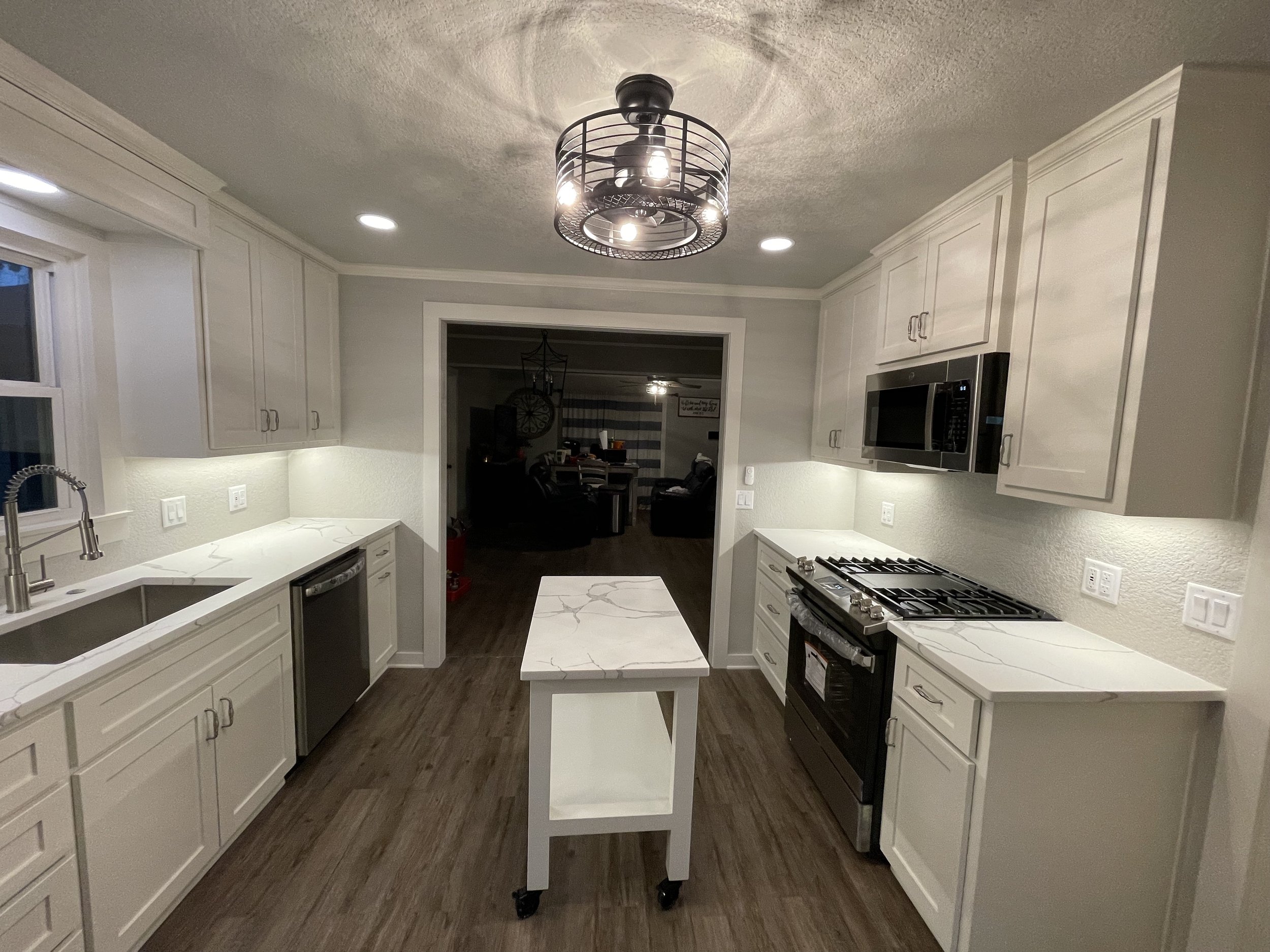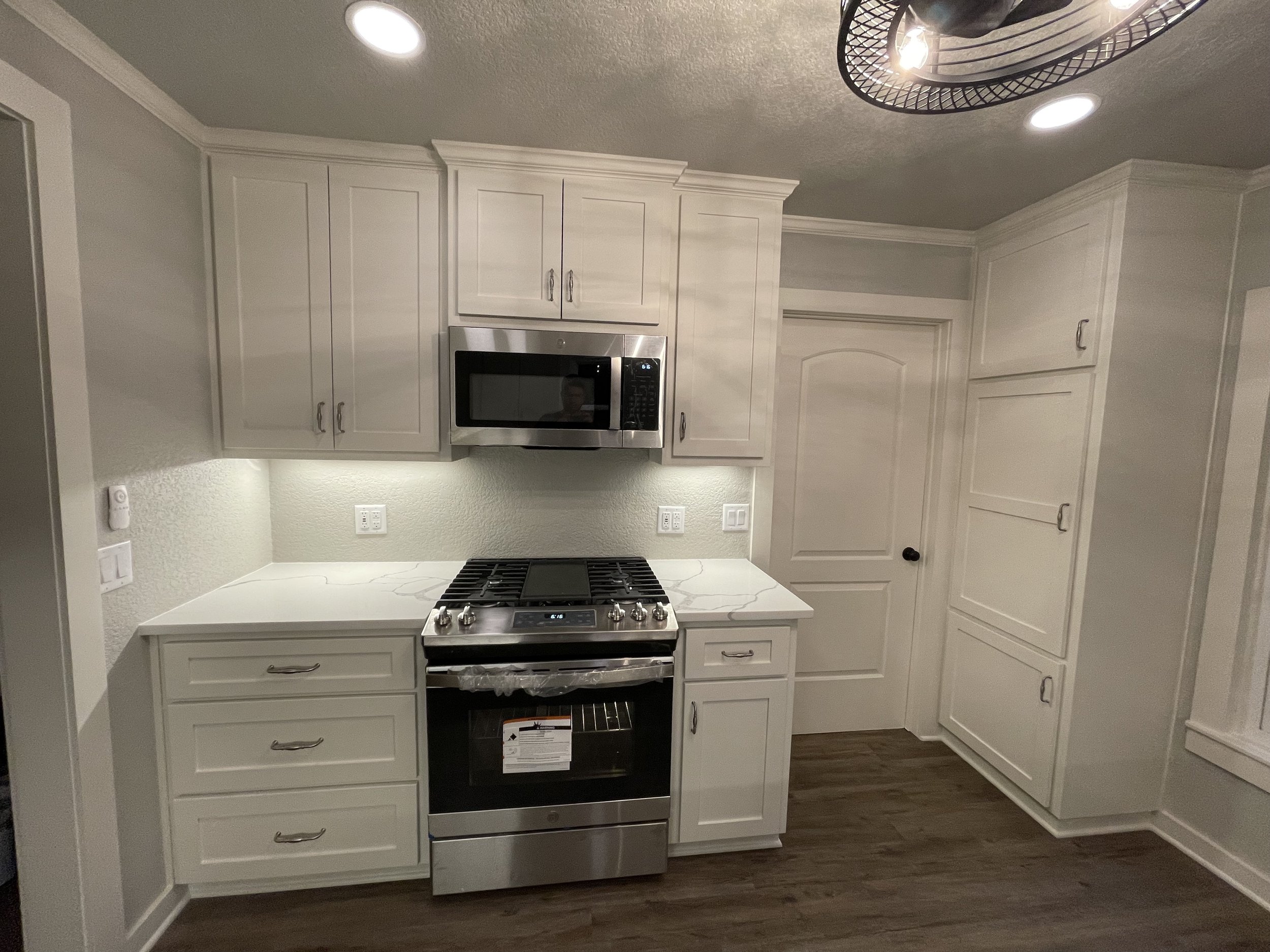Trinity Street Kitchen
A Thoughtful Update for a 1940s Kitchen
This 1940s-era kitchen was ready for a fresh start. The original 12’x12’ layout was cramped, inefficient, and lacked modern essentials—including a dishwasher. Our goal was to redesign the space in a way that honored the home’s character while dramatically improving its function.
The new layout accommodates full-size appliances, smarter storage, and updated finishes—bringing modern convenience into harmony with the home's vintage charm. In the end, the kitchen feels more “original” than what came before—a seamless blend of old soul and new life that exceeded expectations.
"MKH Custom Construction just finished a kitchen for us and we are beyond happy with Matt and Katie as they have made the entire process easy and helpful with all questions answered throughout the remodel. It turned out beautiful, and in record time too! "
-Christy Escobar
















