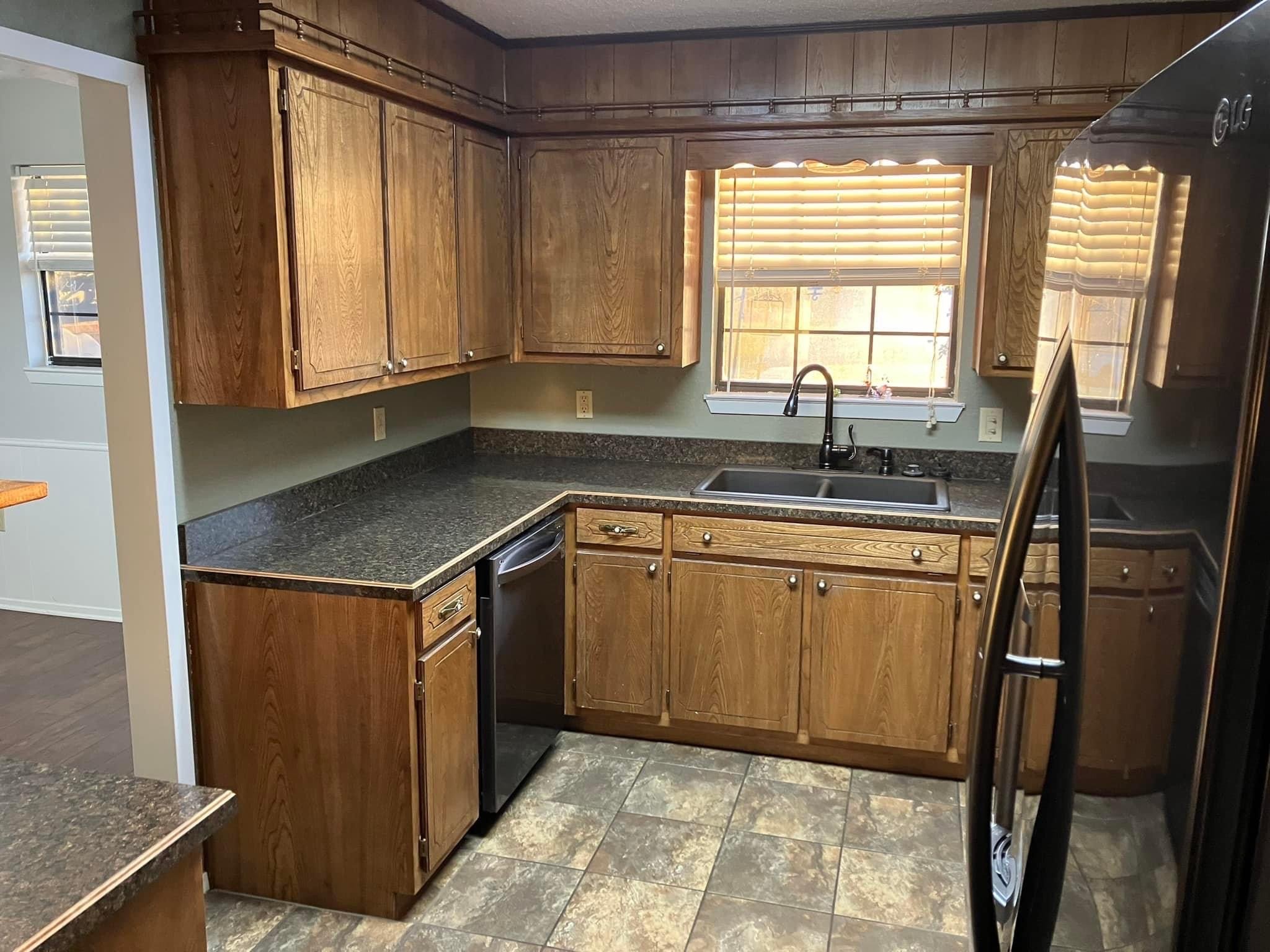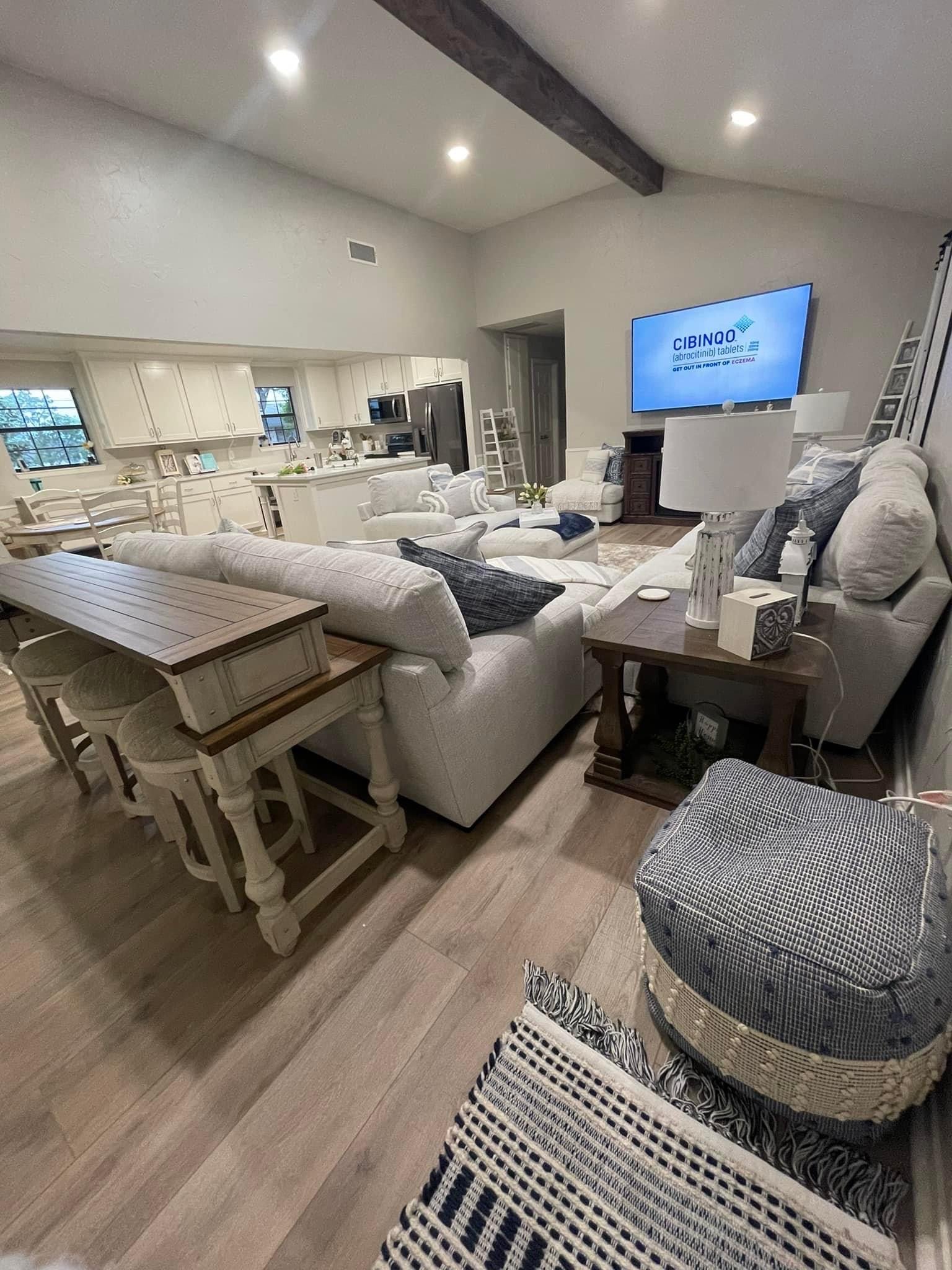
Bowyer Residence
Bowyer Home Remodel: Opening Up for What Matters Most
Our work with the Bowyer family began with a simple request: a hall bathroom remodel. But like many great projects, one idea led to another. During our initial visit, they invited us to take a look at their kitchen—and that’s when the vision for a much larger transformation took shape.
The original layout had the kitchen closed off from both the dining and living areas—an issue for a couple who loves to cook, host, and gather with friends and family. The space wasn’t just outdated—it was working against the way they lived.
Together, we explored the possibilities and developed a plan to remove a load-bearing wall, opening up the kitchen to create seamless flow between the main living spaces. Though it was hard to fully visualize the end result at first, the Bowyers trusted the process and put their faith in our team.
With a clearly defined scope and permits in hand, our demo crew got to work. What followed was a complete transformation—one that not only reimagined their space, but restored joy and functionality to the heart of their home.
Existing Kitchen, Dining & Living Room


Completed Kitchen & Living Area
“I want to let everyone know about MKH Custom Construction and how absolutely thrilled we are with our recent home renovation. If you are looking to renovate, look no more, Matt and Katie Huddleston are your people. Their personal attention to every detail and making everything perfect shows their commitment to excellence. We are so fortunate and grateful.”
-Laina Bowyer













